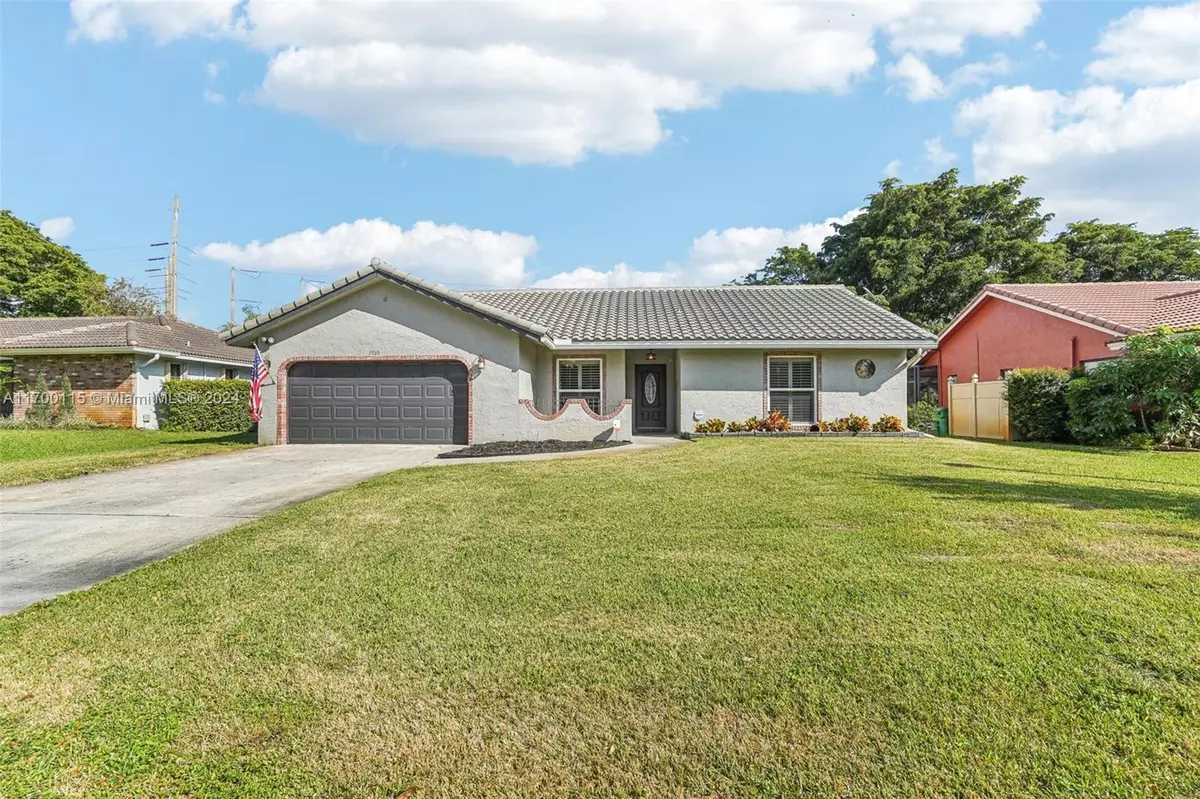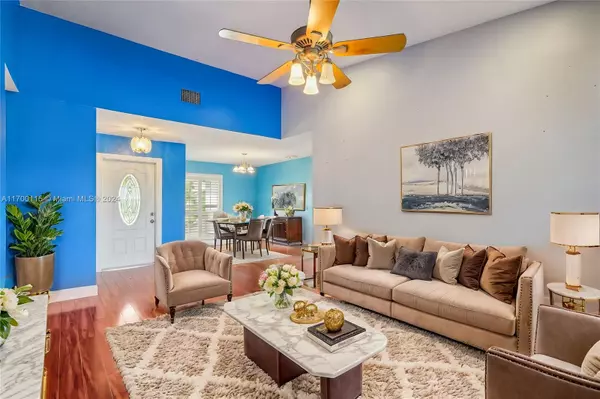3 Beds
2 Baths
2,512 SqFt
3 Beds
2 Baths
2,512 SqFt
Key Details
Property Type Single Family Home
Sub Type Single Family Residence
Listing Status Active
Purchase Type For Sale
Square Footage 2,512 sqft
Price per Sqft $252
Subdivision Crossings
MLS Listing ID A11700115
Style Detached,One Story
Bedrooms 3
Full Baths 2
Construction Status Resale
HOA Y/N No
Year Built 1980
Annual Tax Amount $4,077
Tax Year 2024
Lot Size 7,500 Sqft
Property Description
Location
State FL
County Broward
Community Crossings
Area 3622
Interior
Interior Features Breakfast Bar, Built-in Features, Bedroom on Main Level, Closet Cabinetry, Dining Area, Separate/Formal Dining Room, Dual Sinks, Entrance Foyer, Eat-in Kitchen, French Door(s)/Atrium Door(s), First Floor Entry, Main Level Primary, Walk-In Closet(s)
Heating Central, Electric
Cooling Central Air, Ceiling Fan(s)
Flooring Laminate, Tile
Window Features Plantation Shutters,Impact Glass
Appliance Dryer, Dishwasher, Electric Range, Electric Water Heater, Disposal, Microwave, Refrigerator, Self Cleaning Oven, Washer
Laundry Washer Hookup, Dryer Hookup, In Garage
Exterior
Exterior Feature Enclosed Porch, Lighting, Patio, Shed, Security/High Impact Doors
Parking Features Attached
Garage Spaces 2.0
Pool Free Form, Heated, In Ground, Other, Pool Equipment, Pool
Community Features Street Lights
Waterfront Description Lake Front
View Y/N Yes
View Garden, Lake
Roof Type Spanish Tile
Porch Patio, Porch, Screened
Garage Yes
Building
Lot Description 1/4 to 1/2 Acre Lot, Sprinklers Automatic, Sprinkler System
Faces West
Story 1
Sewer Public Sewer
Water Public, Well
Architectural Style Detached, One Story
Structure Type Block
Construction Status Resale
Schools
Elementary Schools Hunt; James S.
Middle Schools Forest Glen
High Schools Coral Springs
Others
Pets Allowed Size Limit, Yes
Senior Community No
Tax ID 484114090060
Security Features Smoke Detector(s)
Acceptable Financing Cash, Conventional, FHA, VA Loan
Listing Terms Cash, Conventional, FHA, VA Loan
Pets Allowed Size Limit, Yes
Find out why customers are choosing LPT Realty to meet their real estate needs






